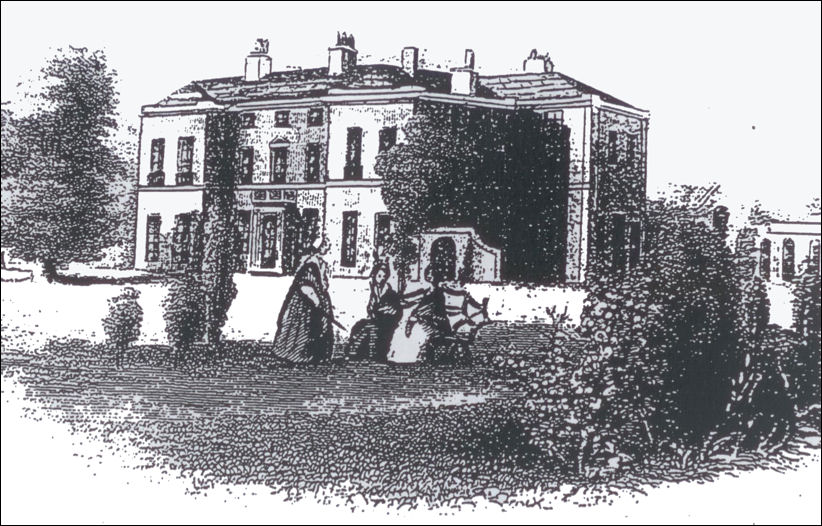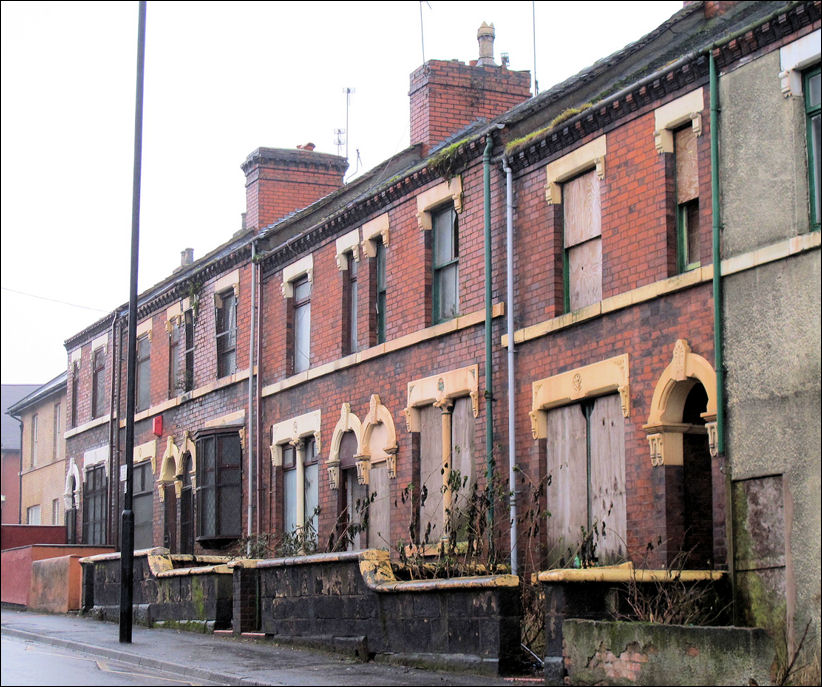Longport Hall, Longport
[ Web Site Index ]
| Longport Hall | Buildings of Stoke-on-Trent | |
|
Longport Hall, Longport |
[ Web Site Index ] |
Longport Hall
| Longport Hall, which was
the largest house in Longport, was built in the mid 1770's for Robert
Williamson sr., a pottery manufacturer, who married Ann, the widow of
James Brindley .
This detached Georgian house and its surrounding land were sold by his son Robert Williamson jr. to Henry Davenport in the early 1830s. |

Longport Hall - 1832 Map of the
Potteries & Newcastle-under-Lyme
|
Originally the Longport area did not exist - it was known as 'Long Bridge'. There was a bridge which ran about 100 yards parallel to the Fowlea Brook. The bridge was required because the area was very marshy & waterlogged. The length of the bridge can be judged from the map, it ran from Longport to 'Long Bridge End'. The bridge was removed when the Trent & Mersey Canal was opened in 1777 and then 'Long Bridge' was renamed 'Longport' - there was then a rapid development of buildings, potworks and houses because of the canal. |

Longport Hall in 1843 - after
enlargement by Henry Davenport
the sketch shows the west and south sides of the house
John Ward
in his book published in 1843 described the enlargement and improvement
of Longport Hall:
|
William Davenport, his family and
their 9 indoor servants,
(there were also several outdoor servants including the gardener and the
coachman)
were listed in the 1851 census returns as follows:
age Occupation Place of Birth: William Davenport Head Married 45 Manufacturer of Earthenware Staffs. Burslem Minnie Davenport Wife Married 42 Staffs. Burslem J E Davenport Daughter Single 14 Staffs. Burslem M H Davenport Daughter Single 12 Staffs. Burslem E A Davenport Daughter Single 5 Staffs. Burslem A Davenport Daughter Single 4 Staffs. Burslem A J Davenport Daughter Single 1 Staffs. Burslem Elizabeth Baker Servant Single 48 Cook Staffs. Swynnerton Martha Thomas Servant Single 40 Housekeeper Montgomeryshire Elizabeth Fowler Servant Single 25 Housemaid Staffs. Leigh Ann Wilson Servant Single 18 Housemaid Salop. Leigh Bridge Jane Shropshire Servant Single 42 Nurse Salop. Newport Martha Mowley Servant Single 21 Nurse Chesh. Smallwood Jane Woolley Servant Single 23 Laundress Staffs. Lichfield Henry Davis Servant Widower 54 Footman Chesh. Bickerston James Deakin Servant Single 16 Chesh. Bickerston

1878 map of Longport Hall
|
By the time of this map Longport Hall was screened from the road by a stone wall with a trees planted on the edge of the property to hide the Hall from the view of the surrounding pottery works and their smoke.
The estate was bought by a builder who demolished the Hall and built 125 terrace houses fronting Newcastle Street and 3 new streets behind: Bridgewater Street, Trubshawe Street, and Shirley Street. |

1900 Ordnance Survey Map of
Longport showing the changes from 1850's
|
Longport Hall has been demolished and houses have been laid out in its place. The Middleport Pottery of Burgess & Leigh has been built on the banks of the Trent & Mersey Canal. Longport Road has been built wich became the main road from Burslem to Newcastle. |
The only remains of Longport Hall were part of the perimeter stone wall
which was reused by the builder as the front garden wall for some terrace houses in Newcastle Street:-
the perimeter
wall of Longport Hall was reused for the garden wall of these houses in
Newcastle Street
these photos: May 2000

the same houses in January 2011
- boarded up and awaiting demolition as part of a clearance programme
|
related pages.. Middleport - a place suffering from unfilled promises. Trubshaw Cross in detail - Trubshaw Cross is the upper part of Longport. Trubshaw Cross - major gateway provides a glimpse into cities past. |