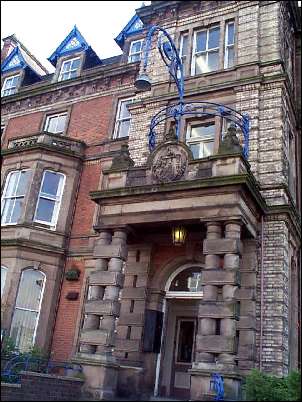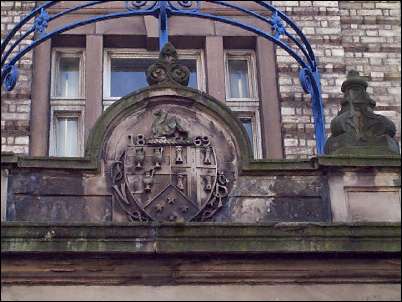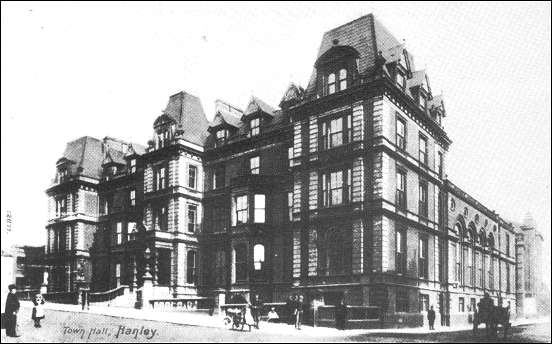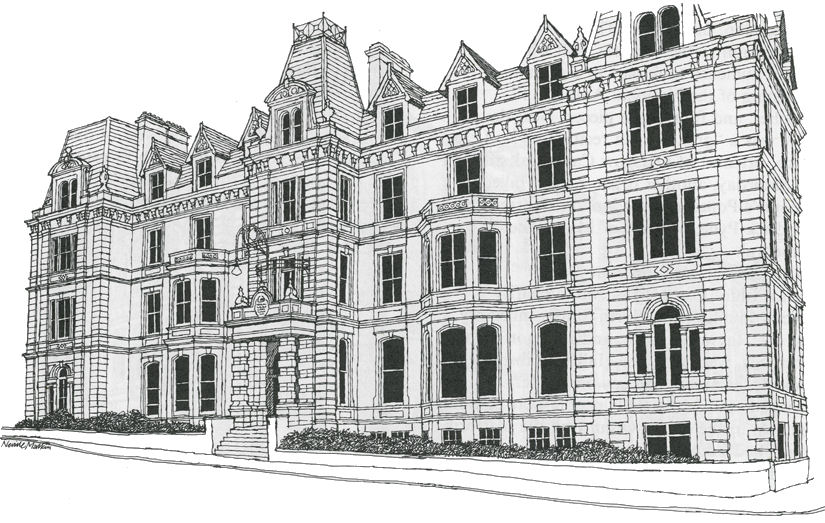photo: Steve Birks - Oct 1999
Former Town Hall, now Municipal Offices and
courts. Originally designed as Queen's Hotel by Robert Scrivener
in 1869, converted to a town hall in 1884-1888.
Red brick with white brick and ashlar dressings,
slate roofs with 4 sets of tall brick stacks.3-storeyed with
basement and attic, 9-bay front with projecting central and
corner pavilions, these pavilions articulated with rusticated
white brick pilasters.
Ground, first, and second floor moulded bands,
and bracketed entablature. Central doorway has projecting ashlar
porch supported on coupled, rusticated columns with carved
parapet and ornate iron lamp bracket. Either side are single
sash windows, then canted bay windows, then a single further
sash, and beyond, Palladian windows.
Above a central tripartite sash window with
either side a single sash, then a canted bay window with a
further single sash, with beyond single tripartite sashes. Above
a central tripartite sash flanked by 3 sashes with beyond a
single tripartite sash. Above again, a central 2-light dormer
topped by segmental pediment, flanked by 3 gabled dormers with
beyond, single 2-light dormers topped by segmental pediments.
Interior: has Council Chamber with Victorian
fixtures, and Edwardian staircase. No.1 Courtroom is a complete
mid-Victorian court with all its original fixtures and fittings,
panelling, plaster ceiling and galleries, No.3 Courtroom is an
almost complete Edwardian Court, D-plan with an ornate plaster
vault, pilasters and almost all of its original fixtures and
fittings.
To rear,
and interlinking, is the Victoria Hall. Brick with stone
dressings. Facade facing on left side is in Baroque style. 3
storeys and attic. 11 window range, with a central 5-window
section breaking forward under a pediment.
High base,
brick pilasters with channelled rustication and modillion
cornice. Second floor windows have round-arched heads. Entrances
have moulded stone doorcases. Right side (Rear of whole complex)
is an 11-window range with round-arched windows to 2nd floor and
small octagonal lantern on roof.

Detail of town
hall entrance

Detail of crest
above the town hall door.
1869
John Ridgway's
crest of a kneeling dromedary was used in the Seal of the
Borough of Hanley,
and now forms part of the Coat of Arms of The City of
Stoke-on- Trent.
photos: Steve Birks - Oct 1999

postcard -
Town Hall, Hanley
![]()

![]()
