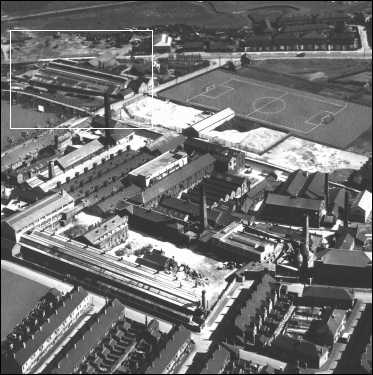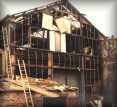Development
of Goodwin Foundry
Ivy House Road, Hanley
Stoke-on-Trent
Back to: Story
of Goodwins
![]()
![]()
|
Development
of Goodwin Foundry |
Back to: Story
of Goodwins |
Photo taken c.1920
The pot bank in the foreground is J
& G Meakin Eagle Works
which was built in 1859.
From 1883 the foundry consisted
mainly of two bays and an enclosed courtyard.
Note the lack of development on Leek Road in the background.

(click white square for large view of Goodwin
foundry)
(click elsewhere for larger photo)
Photo: Aero Pictorial Ltd, May 1950
The foundry has developed, the
court yard now has
two bays built in it. There is still an undeveloped space
between the foundry and Caldon canal.
Leek road has started to be developed and housing has appeared.
At the Eagle Pottery all of the
main bottle kilns have been
demolished to make way for continuous firing kilns.
There is a small group of bottle kilns bottom right (better view on larger
photo)
The football pitch (top right) is
not on the photograph but has been
pasted on (probably for planning permission)
New bays added
Two new bays have been added to
the foundry alongside the canal.
These contain the new semi-mechanised moulding plant
and the steel casting area. At the end of the new bays
a new office block was built.
Bottom of photo at the junction of
Ivy House Road and Leek Road is
"Heaths", who made & sold garages and sheds..
Note on the left side of the photo
is Meakin's football field
(so they must have got planning permission
after
the previous photo)
In the background is Lime Kiln
bank. At the upper right
middle is Beech's Lorry garage. Leek road now has
more traffic.
Goodwin foundry on Ivy House road.
The stack of the cold blast Cupola
for iron melting is visible in this
photograph (green box).
Note the wooden drawbridge (red box) over the Caldon canal.
The housing estate of Eaton Park is visible in the distance (yellow box),
this
estate was built at the edge of Berry Hill fields on the sight of
Berry Hill colliery.
Note the coal field spoil heap (blue box).
The stack of the cold blast Cupola
for iron melting is visible in this
photograph (green box)
The red box marks the addition of
a new office for the company Chairman
Mr John Goodwin and also a laboratory to house the new
spectrometer which replaces the chemical method of analysis.
Heath's enterprise (yellow box) is
no more but the bungalow is still
there. The corrugated roofed buildings behind the bungalow is
the pattern stores.
Photo: 1977 when the new office block was built.
The new Goodwin Group offices were
built on the site of Heath's bungalow,
the pattern stores is still present.
The cupola stack has been removed
as the foundry stopped
making cast iron and moved to all electric melting.
Note the number of cars in Ivy House Road and the car sales plot
on Leek road.
Top left are the blue propane tanks for J & G Meakins kilns.
Photo: 1983/4 Most of the factory has been rebuilt
Factory has been rebuilt after the
explosion 26th April 1983.
A new bay has been added which houses the pattern stores.
The only part of the factory not modernised is the heat treatment bay (red
box)

click for details
on the
explosion.
Back to: Story
of Goodwins
![]()
![]()
questions/comments? email: Steve Birks