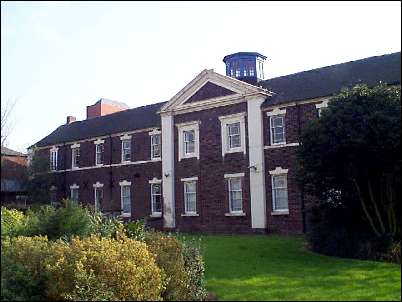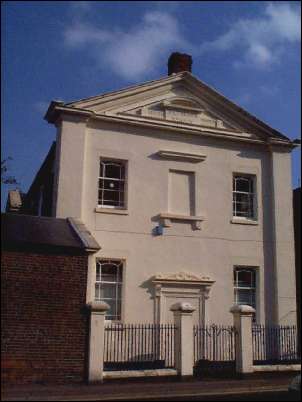
Listed Buildings
in Stoke-on-Trent and area
Bethesda
Methodist School, Hanley
Area
Hanley |
Street
Bethesda Street (east Side) |
Heritage No.
48a |
Grade
II |
Date Listed
01 October 1986 |
|
Building:
Alexander House (Former
Bethesda Methodist School) |
|
Location:
STOKE ON TRENT SJ8847 |
|
Description:
Methodist school, now offices, 1819, upper story 1835, brick |

Alexander House - former Methodist Sunday School

Methodist School
from the side (now used as offices)
photos: Steve Birks - Oct 1999
Former Methodist School. 1819, enlarged 1836.
Flemish bond brickwork with plain tiled roof.
2-storeyed, 12 bays fronting church yard, the central section
advanced with pedimented gable with giant pilasters and
octagonal lantern over. Pilasters also mark angles.
Windows are sashes with margin lights and flat
arched stuccoed heads with expressed keystones. Upper windows of
central section have entablatures carried on console brackets.
Pedimented stuccoed gable to street with blind
central doorway with entablature and flanking sash windows with
margin lights. Central upper window with entablature, also
blind.
Inscribed in the pediment is "Bethesda School.
Erected MDCCCXIX enlarged MDCCCXXXVI". Alexander House forms the
south wing added to the rear beyond the former pedimented
central gable, matching that to the north. Round arched doorway
with margin lights below and tripartite upper windows.
Cast-iron railings with domed caps to Bethesda
Street.

  
next: Former
Potteries Water Board Offices, Albion Street, Hanley
previous: War Memorial, Albion Street, Hanley
|
![]()

![]()
