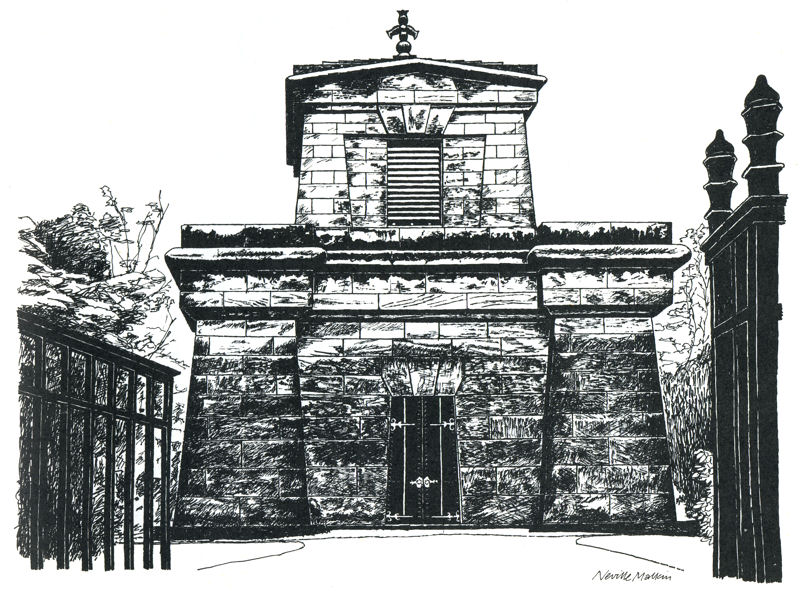|
|
|
![]() back to "The Grand Tour" index
back to "The Grand Tour" index
Neville Malkin's "Grand Tour" of the Potteries
buildings South of the Potteries
![]()
![]()
![]()
next: St. Thomas's
church, Penkhull
previous: the riding
stables, Trentham Hall
contents: index of
buildings south of the Potteries
|
No 12 - Sutherland
Mausoleum, Trentham Showing a solid building in the Egyptian style, with landscaped gardens around it. [Reproduced by permission of the
|

The Mausoleum, Trentham
pen drawing by Neville Malkin - October 1974
|
"Situated beside the busy A34, directly opposite the main entrance to Trentham Gardens, stands this impressive and somewhat sinister-looking building known as Trentham Park Mausoleum. It stands in cramped surroundings which, for such an overpowering and monumental concept, is rather unfortunate. The whole structure is made from large blocks of stone; the inside plan, I believe, is based on the Greek Cross, with vaulted tunnels, which were originally the catacombs used as the last resting place for descendants of the Sutherland family. In 1907 the bodies of the five or six members of the family who had been placed in the catacombs were removed and laid to rest in special lead coffins which were buried in the ground within the compound; descriptive tablets were placed above each of the graves. The mausoleum was built during 1807-8 and was the work of the architect, Charles Heathcote Tatham, who had spent three years in Rome during the 1790s. Tatham was employed quite considerably by the Sutherland family and was responsible for the Orangery, built in 1808, and the main entrance, which has two lodges and gate-piers large enough to contain small room."
|
Mausoleum, Stone Road, Trentham
Erected for the Marquis of Stafford, later Duke of Sutherland.
|
Opposite the main gates of Trentham Gardens is the only grade I listed building in Stoke-on-Trent. It features a solid oak door at the front, a window at the rear and an upper storey with four louvered windows, one on each flank. The gloomy interior, with its Greek Cross plan, has tunnel-vaulted arms. The ashlar walls slope inwards on all sides. This mausoleum was built in 1807-8 to the design of Charles Heathcote Tatham of Trentham. In 1907 the bodies of the half-dozen members of the Levison-Gower family laid to rest in the catacombs were removed and buried in special lead coffins elsewhere within the cemetery compound; descriptive tablets were placed above each grave.
|
next: St. Thomas's church, Penkhull
previous: the riding stables, Trentham Hall
contents: index of buildings south of the Potteries
back to "The Grand Tour" index