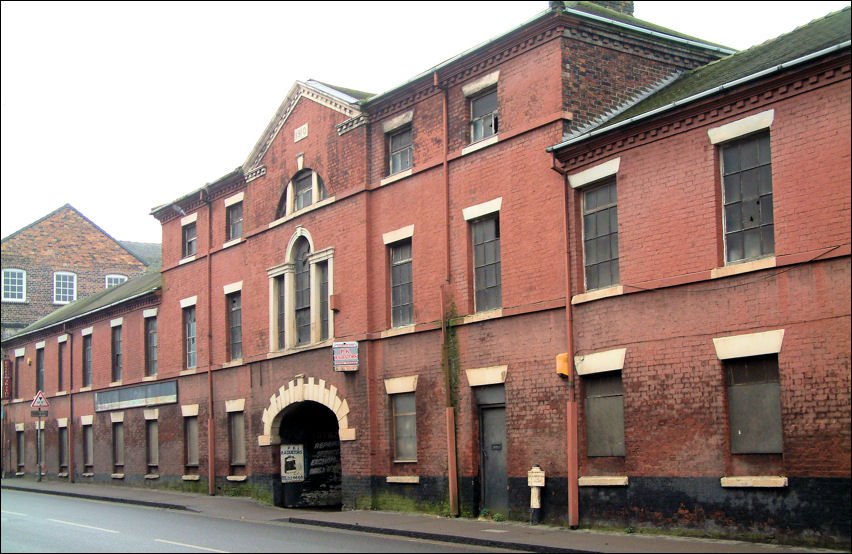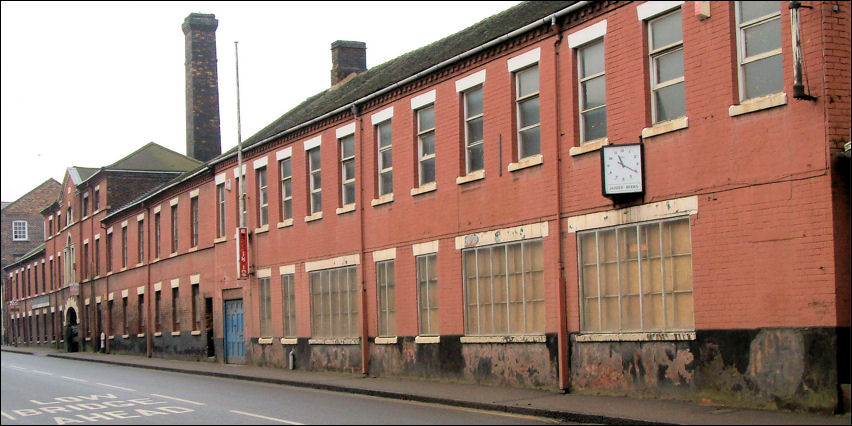![]()
|
|
|
|
|
Stoke-on-Trent - Potworks of the week |
The Boundary Works, King Street, Foley, Stoke-on-Trent

The Boundary (or California)
Works, King Street, Foley, Stoke-on-Trent
a five-bay centre raised to two and a
half stories with Archway, Venetian window, tripartite window, gable.

The entrance with archway,
Venetian window, tripartite window and gable with the 1819 date


The Venetian window, very much loved by the
Staffordshire Pottery factory owners
|
The Boundary Works Of the Boundary or California Works along King Street (formerly Church Street), only the front range of which survives complete. In 1818 the Duke of Sutherland leased a plot of land on the south side of Church Street in Longton to Jacob Marsh, for a term of ninety-nine years at an annual rent of £3.48 From a long line of potters, Marsh had moved from Burslem to set up his business in Lane Delph in 1806, since which time he had obviously been sufficiently successful to embark on building his own new factory designed specifically to his requirements. Within a year of taking the lease of this land just inside the boundary of Longton, he had built the appropriately named Boundary Works, which first he and then his son were to occupy for almost twenty years.
Behind this front range the works were less symmetrical or orderly, though they did surround a courtyard. The layout of the factory was arranged in standard fashion, with the manufacturing process beginning at the rear of the site and ending at the front, with cross-movement in between. The marl house was situated appropriately nearest to the marl bank, with the slip house next to it. source: "Potworks - The Industrial Architecture of the Staffordshire Potteries"
|

A view of the full seventeen bays of the
Boundary Works