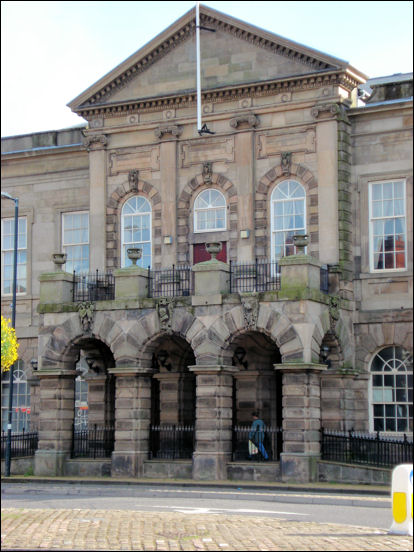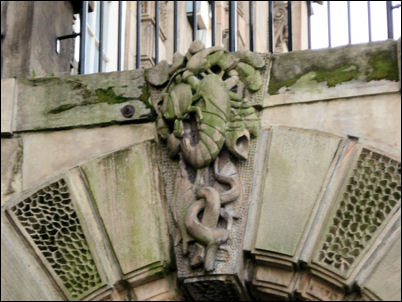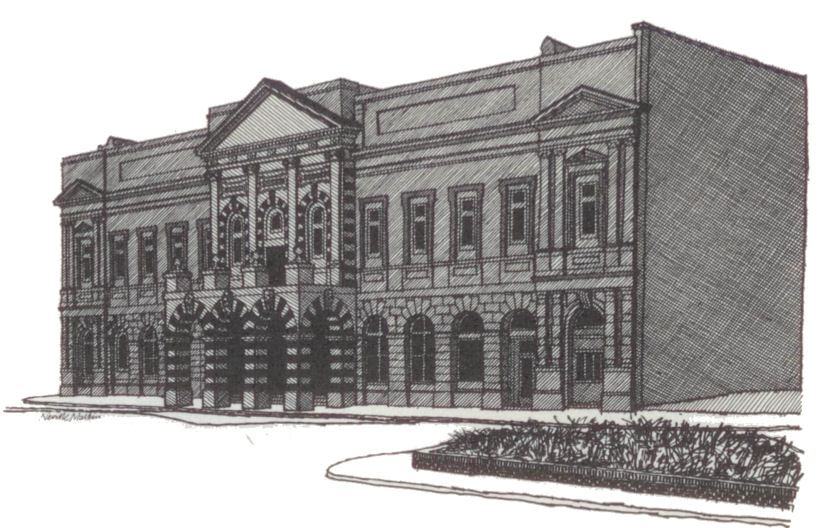"Town Hall, Times Square. Times Square was
first laid out in 1789. The first town hall was built here in 1844.
The present building is of 1863 by Burrill. Ashlar, of
thirteen bays, classical in style. The centre has a three-bay
porte-cochere and giant upper Ionic columns carrying a pediment.
Pediments also over the angle bays. The less stressed parts have
only blank windows on the min floor. The S extension is of 1912-13
by J. H. Beckett. The Market Hall is behind."
Pevsner: The Buildings of England
Town Hall. Original building of 1844 extended in
1863 to twice original size with a pedimented portico added to
the centre of the main front by J.Burrill.
Further alterations in 1912-1913. Stone brick,
with slate roof. Monumental Italianate facade to Times Square:
13 bays, an enriched bay at either end and central 3-bay feature
(1-4-3-4-1). 2-storeyed with rusticated ground floor, ashlar
first floor and high ashlar parapet.
Central single-storeyed porte-cochere of one bay.
Balcony over retains balustrade pedestals with urns, but
balusters now removed. 3-bay pedimented projection at rear of
balcony with Ionic pilasters on pedestals framing arched
openings with stone infill of 1912-1913 carved with bass-relief
panels. 20th Century door to balcony in lower half of central
opening. A shallow blank eared panel above each arch. Arcade to
porte-cochere, the projecting quoins and first floor openings
are rusticated with alternating plain and vermiculated blocks
and voussoirs.
All arches have raised keystones carved with
fish, fruit and flowers etc by F. Gladwin of Stoke. The 5 bays
to the left of the portico survive from the building of 1844:
entablature and storey band at a slightly lower level. Arcaded
ground floor infilled with recessed 20th Century metal casements
replacing barred windows or entries, except bay two which has
carved panel of 1912-1913. First floor windows in bays 2-5 have
logged architraves over dado with panelled aprons below each
sill.
Above window in bay 4 from left the stone setting
for a pediment may indicate the central axis of the 1844 facade.
Ground floor of bay 1 enriched with paired Roman Doric
rusticated pilasters on pedestals framing an arched opening with
a raised console bracket keystone.
On first floor, paired Ionic pilasters on
pilasters on pedestals framing pedimented window. Entablature
brought forward over bay 1 with pediment above. Five bays to
right ity of portico are symmetrical extensions of 1863. Similar
20th Century windows in bays 9-10, shop window in bay 11, entry
to covered market in 12 and shop kiosk. All windows on first
floor are infilled with carved masonry panels as in central
feature.
The high panelled parapet on 1912-1913 replaces
earlier low parapets on both sides on the centre. Similar
detailing, but without the architraves to first floor windows .
The west wall of plain brickwork without detail.
Internally: all detail of 1863 or 1912-1913.
Imperial staircase leading to gallery at rear lined with green
glazed tiles. Main hall occupies most of range with Corinthian
pilasters above dado and coved ceiling.

Central single-storeyed
porte-cochere of one bay.
Balcony over retains balustrade pedestals with urns,
but balusters now removed.

All arches have raised keystones carved with
fish, fruit and flowers etc by F. Gladwin of Stoke.
photos: Steve
Birks Sept 2006
![]()

![]()
