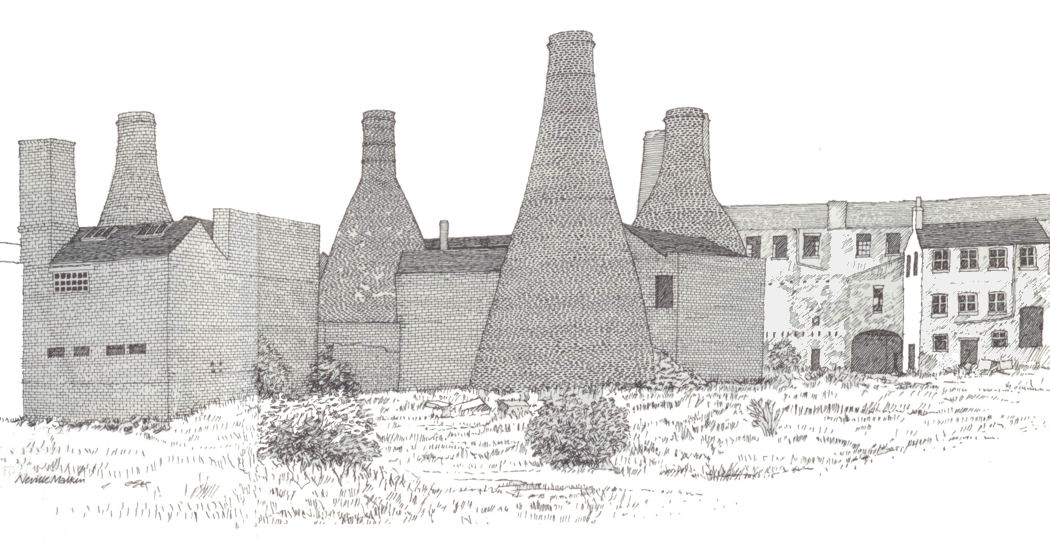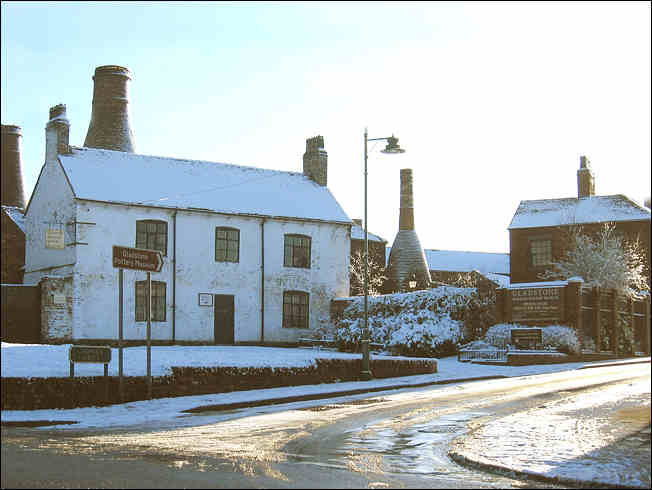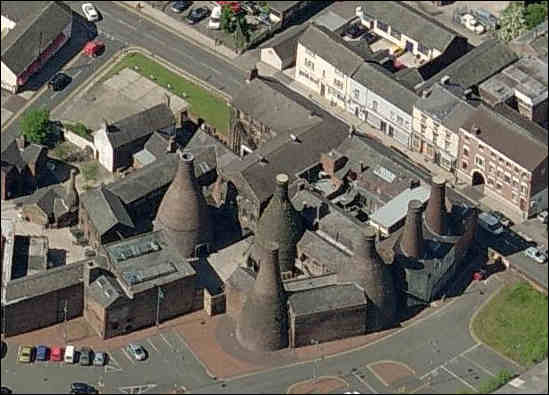Former
pottery works, now a working museum complex comprising of two
former pot banks.
Main
complex is former Gladstone works, the present buildings largely
circa 1860 and later, but incorporating elements of earlier
structures and a tradition of use of the site going back to the
late 18th Century.
Main
entrance block fronts Uttoxeter Road, and was built circa 1860.
Three storeyed, 10 bays with wide carriage entry to the left
with stuccoed quoins, with two round arched windows and a
doorway with fanlight and stuccoed quoins along side. Other
ground floor windows inserted, but upper storeys have sash
windows with margin lights, with a continuous sill band and hood
moulds with shield stops. Fixed light windows with stone and
concrete lintels in the rear elevation, and inserted doorway
giving present entrance to the museum. Long three storey rear
wing. This range housed warehouses, offices and administration.
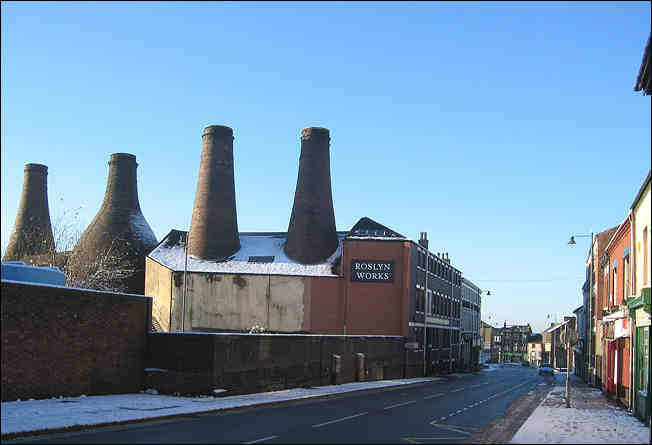
Roslyn Works,
Uttoxeter Road, Looking towards Longton
Part of the Gladstone
Museum comples - The Park Place Works (now the Roslyn Works)
lies adjacent to Gladstone.
photo: Eileen Hallam 2004
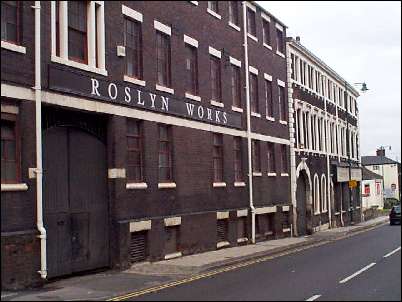
Roslyn
Works frontage
photo:
Steve Birks October 1999
 on the Roslyn Works
on the Roslyn Works
Adjoining
it to the south east is the main range of the Roslyn Works,
separated from the Gladstone works and built in the later 19th
Century. Three storeyed, 12 bays with carriage door giving
access to rear courtyard and weighbridge, with tripartite
windows over, and fixed light windows with stuccoed lintels and
sills, moulded to ground floor. To the rear left, a range
running at right angles contains two biscuit kilns of circa
1940, incorporated in the building, with hovels only at upper
level.
Small
courtyard with three storeyed workshop ranges. The workshop
ranges of the Gladstone works are arranged in the rear
courtyard: the earliest range is circa 1840, and forms the
western boundary of the site. Altered ground floor, with 7 large
workshop windows over, and upper doorways. Further workshop
ranges added to north and south later in the 19th Century.
East of
this building, a biscuit kiln, with bulbous narrow necked hovel,
first recorded on this site in 1856.
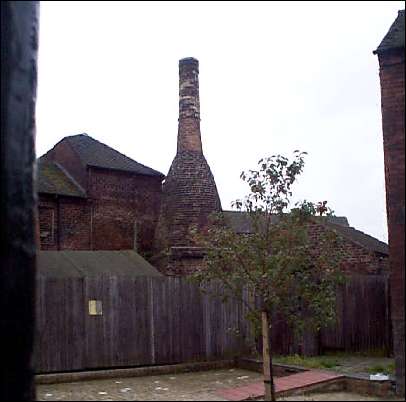
decorating (muffle) kiln with tall stepped flue
photo:
Steve Birks October 1999
To the
rear of the Red House, a decorating (muffle) kiln with tall
stepped flue.
To the
south of the site, the engine house and adjoining workshop range
were built circa 1878. The engine house is now missing its upper
storey, and the workshop range behind it has been extensively
rebuilt.
To the
east of the site, two kilns in wide circular hovels, probably
late 19th Century, but representing the rebuilding of earlier
structures, first recorded on the site in 1815. They are linked
by a further two storeyed workshop range (recently extensively
rebuilt), and a further workshop block running south links with
another bottle oven, also probably a late 19th Century
rebuilding of an earlier structure.
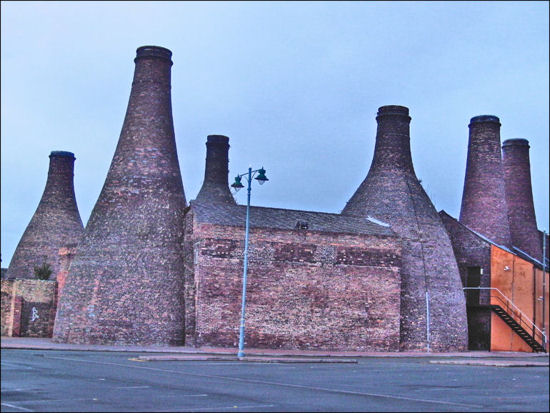
Six kilns at
Gladstone Pottery, Longton
photo: Chris Oldfield - 2007
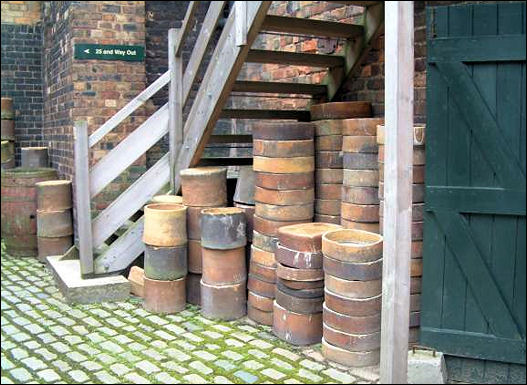
Saggars at
Gladstone Works, Longton
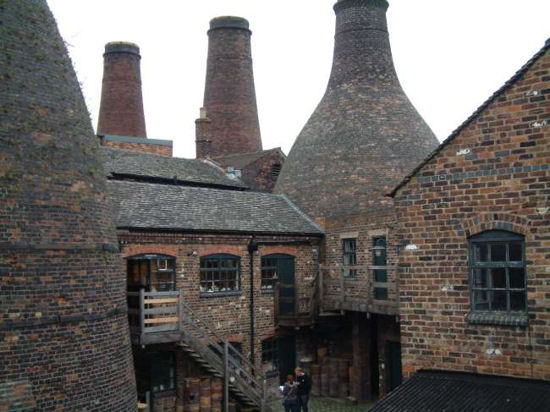
Gladstone
courtyard
Small
courtyard with three storeyed workshop ranges.
The workshop ranges of the Gladstone works are arranged in the
rear courtyard
photos: Steve Birks Feb 2007
![]()
