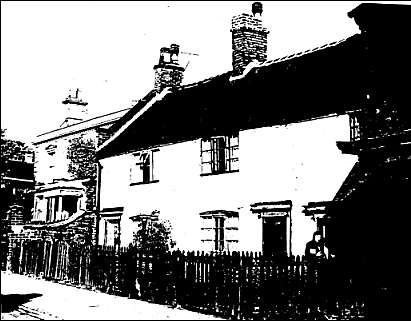Etruria: Etruria and Josiah
Wedgwood![]()
![]() (1760 onwards)
(1760 onwards)
Etruria Village
Location 4 on
the index map
Thomas Bentley suggested to Josiah Wedgwood that the workforce should be accommodated in cottages scattered over the estate but this proposal was quickly rejected in favour of a simple linear development on the land below the factory down to the Fowlea Brook. (as usual the works owner lived on the high ground -Etruria Hall- and the employees lived on the damp lowland areas).
The first six houses were built as part of the factory complex (see 1877 map of the works) next to the southern roundhouse and probably accommodated the lodge keeper and key workers such as the firemen.
By 1770 42 cottages had been built on the north side of Etruria Road. As production was transferred from Burslem to Etruria new rows of cottages were added on the north and south sides of the main road. By the time of Josiah Wedgwood’s death in 1795 there were almost 100 cottages at Etruria. Josiah Wedgwood II carried on building houses on a smaller scale and by the mid 1820s there were 126 houses in the village.
This was not a model ornamental village but a simple development in a plain functional style: The houses were built of brick and tile, with two rooms on each floor. The facades were devoid of any architectural ornamentation with plain board doors and brick lintels and sills for the casement widows. Most of the cottages were accessed directly from the street but each house had a separate yard and garden at the rear (see 1878 map of Lord Street in Etruria Village).
A small number of the later cottages near the Fowlea Brook also had small front gardens and four of these are illustrated in the picture below. The houses were quite primitive compared with later buildings particularly those constructed by building societies at the beginning of the 19th century but they were far superior to most of the existing cottages in the Potteries which had thatched roofs and communal yards with shared privies and ashpits.
Part of the reason for the simple design of the houses was due to the fact that this was not a complete factory village accommodating all classes of the workforce in carefully segregated and different sized houses. Many employees — particularly the upper and middle management — did not live at Etruria but in the surrounding towns and villages.

A small number of
the later cottages near
the Fowlea Brook also had small front gardens
Early 19th century maps and plans show that land on the south-east side of the village was let out for allotments.In the 1860s the Wedgwood family began to develop this land with new terrace housing. Four new streets: Salem Street, Humbert Street, Etruscan Street and Cavour Street were laid out and the land sold off for building development.
The houses built in these streets were larger than the old Wedgwood cottages because they had to conform with the building bye-laws of Hanley Borough Council. These new developments can be seen on the 1878 and 1924 Ordnance Survey maps of the village. They should be compared with the 1832 map.
All the old Wedgwood cottages were demolished in the 1960's but much of this later housing is still standing including Etruscan Terrace, a row of 5 houses built in 1870 in Cavour Street.
next is the Etruria Wesleyan Methodist Chapel
questions/comments/contributions? email: Steve Birks